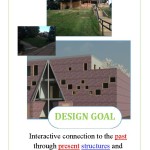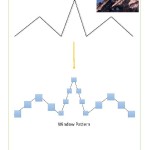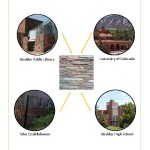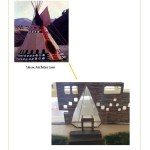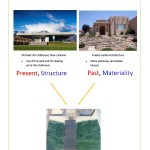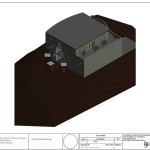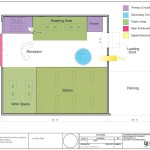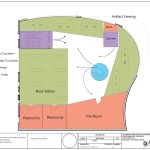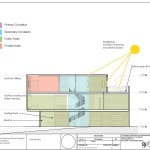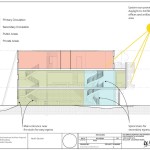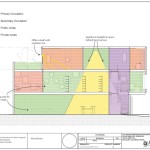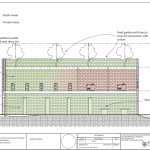This project was a part of an architectural studio course I took in the Fall of 2013. The assignment was to propose a conceptual architectural design for the Native American Center for Archives to be located at 1546 Broadway Street, Boulder Colorado. The program called for a 3 story, 11,000 square foot building to include 6 offices, an administrative area/lobby, space for reference materials and books, a small area for studying artifacts, restrooms and a loading dock. The design process included walking the site to take measurements, performing a photographic study of the site, researching relevant building codes and ADA requirements, and analyzing natural elements such as wind, solar orientation and land grade using engineering judgement.
For this project, my teammate and I came up with the design goal of creating an interactive connection to the past through modern structure and materiality. We wanted to evoke imagery of Colorado’s rich Native American culture and history, while simultaneously designing a building that fit in the local context of Boulder. The results are pictured below. I collaborated with Janay Griego on this.

